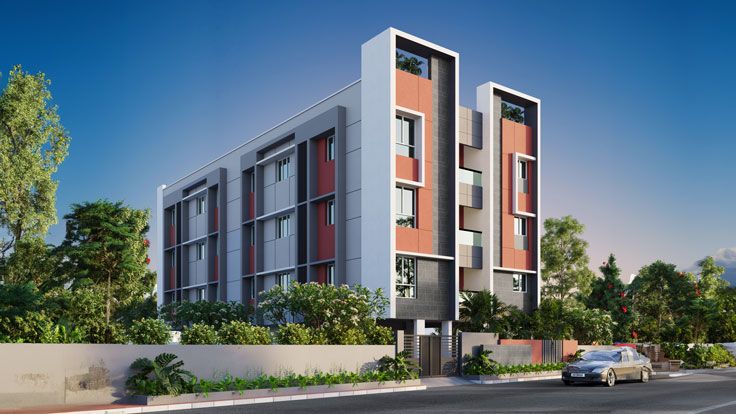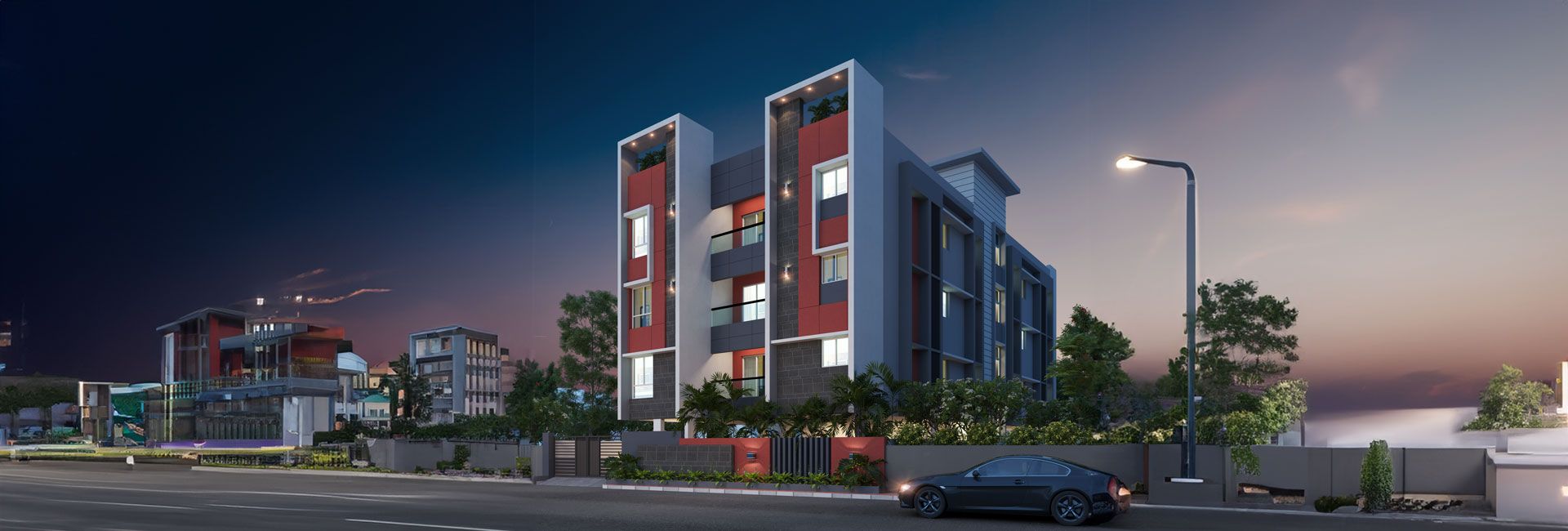
Navin’s Vyakarana
Introducing Navin’s Vyakarana – A Symphony of Elegance & Serenity. Tucked away in the serene enclave of T. Nagar, the city’s crown jewel, Vyakarana presents an ensemble of six masterfully designed spacious 3 BHK residences, tailored for those who appreciate the finer nuances of luxury. T. Nagar is not just a location; it’s a statement – a place where luxury coexists harmoniously with prestige, and where an address instantly evokes respect and admiration. Every facet of Vyakarana, from its unparalleled locale to the artisanal craftsmanship, resonates with a unique charm that captivates and enchants. A charm that’s beyond words, one that can only be experienced. Step into a world of unparalleled elegance and discover a life of grace in your bespoke Navin’s abode.

Features
Floor Plans
Gallery
Specifications
LOCATION
ADVANTAGE
Stella Mary's
2.6 km
MOP Vaishnava
2.6 km
Padma Seshadri School
3.2 km
MCTM International School
3.6 km
Kendriya Vidyalaya
4.3 km
Chettinad Vidyashram
4.6 km
Vidya Mandir, Mylapore
5.2 km
National Public School
5.6 km
DAV Gopalapuram
5.5 km
Sri Shankara, Adyar
6.2 km
Sisya School
6.5 km
Apollo Specialty Hospital, Nandanam
1.3 km
Agada Hospital
2.3 km
Be Well Hospital
2.3 km
Cloud Nine Hospital
2.9 km
Bharathiraja hospital
3 km
Kavery Hospital
3.5 km
TTD Sri Venkateswara Swamy Temple
550 m
Arulmigu Sri Sakthi Ganapathy Temple
550 m
Kasi Vishwanathar Temple
1.2 km
Sree Ayyappan-Guruvayurappan Temple
3.4 km
Kabaleeshwara Temple, Mylapore
5 km
AGS Cinemas
2.4 km
Express Avenue Mall
5.5 km
Nexus Vijaya Mall
6.6 km
VR Mall
8.4 km
Nandanam Metro
1.8 km
Central Railway Station
6.3 km
Egmore Railway Station
7.4 km
Airport
12 km
Stella Mary's
2.6 km
MOP Vaishnava
2.6 km
Padma Seshadri School
3.2 km
MCTM International School
3.6 km
Kendriya Vidyalaya
4.3 km
Chettinad Vidyashram
4.6 km
Vidya Mandir, Mylapore
5.2 km
National Public School
5.6 km
DAV Gopalapuram
5.5 km
Sri Shankara, Adyar
6.2 km
Sisya School
6.5 km
Apollo Specialty Hospital, Nandanam
1.3 km
Agada Hospital
2.3 km
Be Well Hospital
2.3 km
Cloud Nine Hospital
2.9 km
Bharathiraja hospital
3 km
Kavery Hospital
3.5 km
TTD Sri Venkateswara Swamy Temple
550 m
Arulmigu Sri Sakthi Ganapathy Temple
550 m
Kasi Vishwanathar Temple
1.2 km
Sree Ayyappan-Guruvayurappan Temple
3.4 km
Kabaleeshwara Temple, Mylapore
5 km
AGS Cinemas
2.4 km
Express Avenue Mall
5.5 km
Nexus Vijaya Mall
6.6 km
VR Mall
8.4 km
Nandanam Metro
1.8 km
Central Railway Station
6.3 km
Egmore Railway Station
7.4 km
Airport
12 km
Constructions Updates
no data found
Frequently Asked Questions
From T. Nagar bus stand, travel north on South Usman Road for 76 meters and take the 3 rd exit onto Burkit road and travel for 350 meters, take right onto Dhandapani street or 110 meters and take left onto Moosa street. Travel for 56 meters to reach the project.
Approx. 45% on market super built up.
Current expected time of completion is Mid of 2025
Bore well/Metro water
Spacious 3BHK + 3T
| S. No | BHK Type | Market Super Built Up Area | NAVIN’S Built-Up Plinth Area | RERA Carpet Area | Exclusive Balcony Area | Common Area | Unit Plinth Area |
| 1 | FLAT A | 1832 | 1721 | 1303 | 56 | 271 | 1450 |
| 2 | FLAT B | 1832 | 1721 | 1303 | 56 | 271 | 1450 |
2 units per floor
Overall - 6 units


