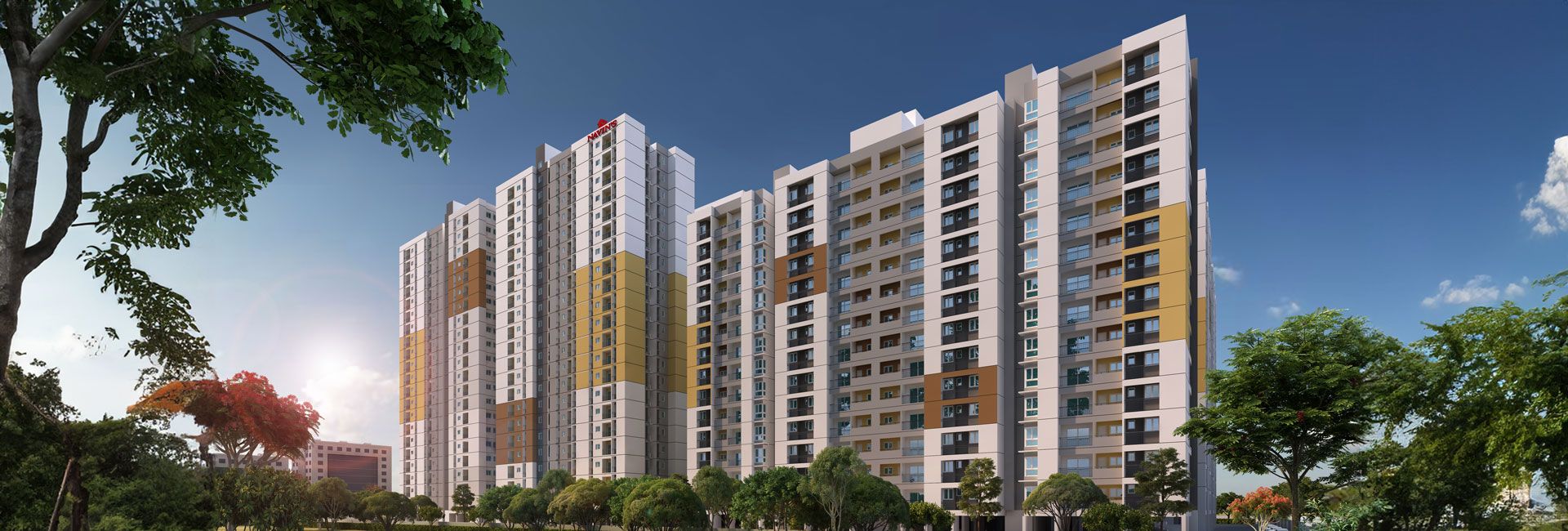
Navin’s Starwood Towers 3.0
Welcome to a blissful living at Navin’s Starwood Towers 3.0. Just 15 minutes from Velachery, this community offers an upscale lifestyle loaded with conveniences, leisure indulgences and world class amenities with acres of greenery around. Spread across 9.85 acres of serenity and calmness Navin’s Starwood Towers is set at the confluence of Velachery, Sholingnallur (OMR) & Tambaram. Schools, Colleges, Hospitals, IT parks and Malls are a short drive away. Navin’s Starwood Towers 3.0 is built on basement+ stilt + 21 floors comprising 588 elegantly designed 2 BHK homes across two towers Maple & Cedar.
Apartment
2 BHK
Project Status
Ongoing
AREA
877-1285 sq.ft
Rera No
TN/01/ Building/ 0245/2022
Location
Medavakkam

Walkthrough Video
AMENITIES
Floor Plans
Gallery
Specifications
LOCATION
ADVANTAGE
Arun Hospital
7 mins
V Care
12 mins
Gleneagles Global Health City
14 mins
New Life Hospital
15 mins
Avinash Hospitals Pvt. Ltd
18 mins
Bethesda Hospital
19 mins
Dr. Kamakshi Memorial Hospital
21 mins
Ravindra Bharathi Global School
4 mins
Global Rabbee Play School
7 mins
Vidhya Matric Higher Secondary School
7 mins
Zigma Matriculation School
18 mins
Mohammed Sathak College
9 mins
Asan College Visual Communication, Asan Memorial College of Arts & Science
10 mins
The Quaide Milleth College for Men
10 mins
SIVET College
11 mins
New Prince Shri Bhavani College of Engineering & Technology
13 mins
Jeppiaar Engineering College
23 mins
The Marina Mall
27 mins
Phoenix Marketcity
28 mins
Arun Hospital
7 mins
V Care
12 mins
Gleneagles Global Health City
14 mins
New Life Hospital
15 mins
Avinash Hospitals Pvt. Ltd
18 mins
Bethesda Hospital
19 mins
Dr. Kamakshi Memorial Hospital
21 mins
Ravindra Bharathi Global School
4 mins
Global Rabbee Play School
7 mins
Vidhya Matric Higher Secondary School
7 mins
Zigma Matriculation School
18 mins
Mohammed Sathak College
9 mins
Asan College Visual Communication, Asan Memorial College of Arts & Science
10 mins
The Quaide Milleth College for Men
10 mins
SIVET College
11 mins
New Prince Shri Bhavani College of Engineering & Technology
13 mins
Jeppiaar Engineering College
23 mins
The Marina Mall
27 mins
Phoenix Marketcity
28 mins
Constructions Updates
no data found
Frequently Asked Questions
The total land extent of Starwood Towers is 9.85 acres (all phases together)
Basement + Stilt + 21 floors
Each floor consists of 14 apartments.
The source of water is ground water that will be tapped with bore wells.
Yes. We have separate sumps.
A sewage treatment plant (STP) will be provided as drainage facility.
Grey water treatment will also be provided for treating kitchen waste water.
Each block contains -
3 Nos. of 13-passenger lift
One No. 15-passenger/ service lift
All blocks are fully compounded with respective gates for entry & exit. We provide manned security 24/7 along with CCTV surveillance.
Refer ‘Blue chip safety'
Through self-cleansing SS garbage chutes available at every floor
Yes
Current expected date of completion of Maple block is end of 2024
18500 Sq. ft
Phase III – RERA registered:
Maple - TN/01/Building/0245/2022


