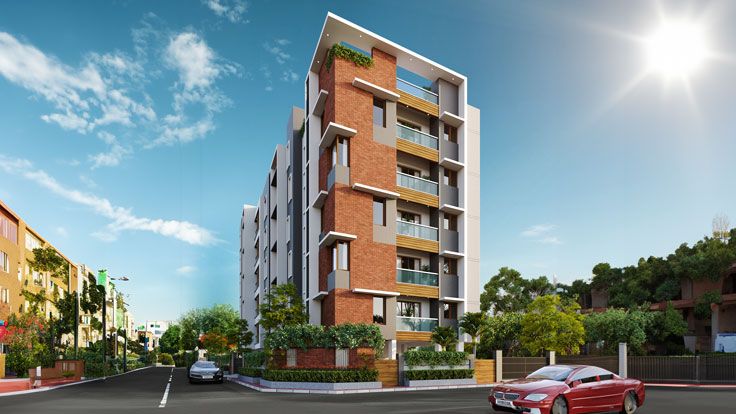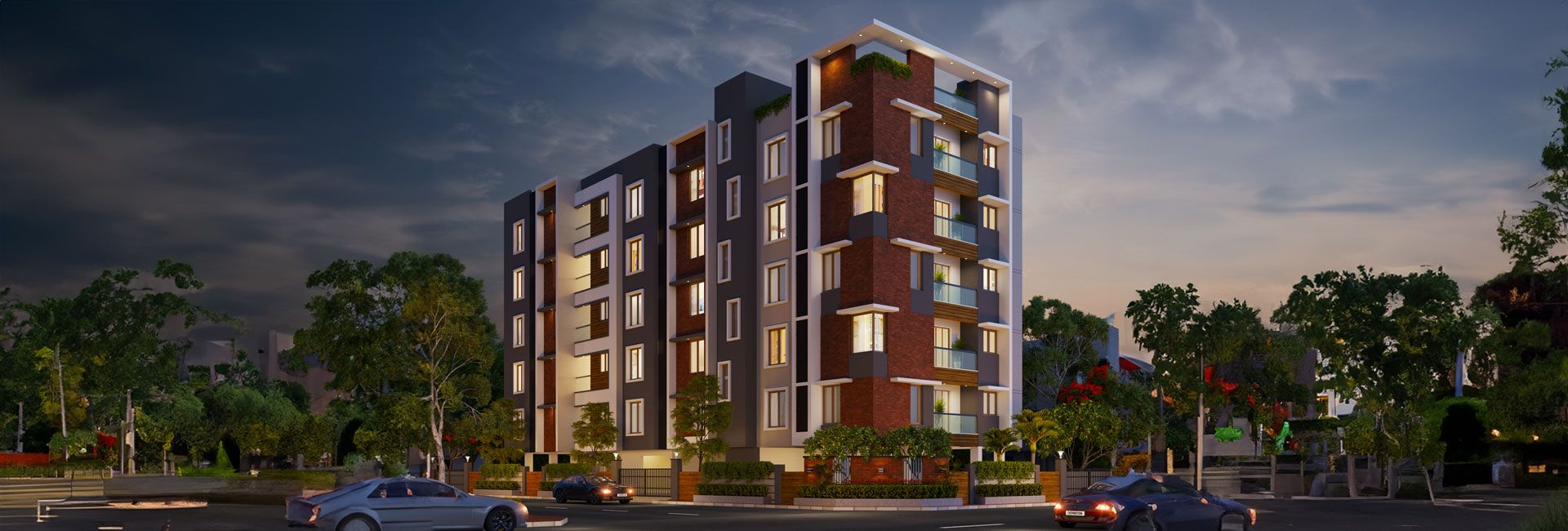
Navin's Sankalpa
Welcome to Navin's Sankalpa, where refined living meets artistry in the upscale neighbourhood of Adyar , the dream residential location for everyone. From Navin's Homes, renowned for crafting dreams, emerges a modern yet timeless charm. with only 20 Premium homes spread over 5 floors, Navin's Sankalpa makes it a place of true elegance . Each apartment is carefully crafted ,blending craftmanship in a fantastic location for classy lifestyle. Dive into a unique living space where luxury meets peace, inviting you to create your story in style.

Features
Gallery
Specifications
LOCATION
ADVANTAGE
Madras IIT
1.5 km
Patrician College of Arts and Science
1.7 km
Central Poly Technical College
2.6 km
National Institute of Fashan Technology
2.7 km
Guindy Engineering College
3 km
DR. MGR Janaki Arts and Science College
3 km
BVM Global
300 m
Kumara Rani Meena Muthiah Matriculation School
1.2 km
St. Patrick's Anglo Indian Higher Secondary School
1.2 km
Kendrya Vidyalaya IIT Campus
3.3 km
BVM Perungudi
7.4 km
Citi Hospital, Sardar Patel Rd
550 m
Kalyan Hospital, Kasthuribai 1st Main Road
550 m
Fortis Malar Hospital
1.2 km
Adyar Cancer Institute
1.5 km
Kaveri Hospital
5.1 km
Apollo Multi Specialty Hospital
6.7 km
Madya Kailash Temple
950 m
Qurasani Peer Masjid
1 km
St. Louis Church
1.1 km
Arulmigu Marudeeshwarar Temple
2.9 km
Ashtalakshmi Temple, Besant Nagar
3 km
Sri Anantha Padmanaban Swamy Temple
3.4 km
Kapaleeshwarar Temple, Mylapore
4.9 km
Ganapathi Ram theaters
750 m
PVR S2 Cinemas
2 km
Guindy National Park
2 km
Birla Planetarium
2.2 Km
Anna Centenary Library
2.7 Km
Phoenix Mall
8.4 Km
Grand Square Mall Velachery
8.4 Km
Express Avenue Mall
8.5 km
Adyar Bus Stand
300 m
Kasthuribai MRTS
650 m
Adyar Bus Depot
1 km
Thiruvanmiyur Bus Depot
2.5 km
Guindy Metro
4.7 Km
Airport
12 Km
Central Railway Station
12.6 Km
Madras IIT
1.5 km
Patrician College of Arts and Science
1.7 km
Central Poly Technical College
2.6 km
National Institute of Fashan Technology
2.7 km
Guindy Engineering College
3 km
DR. MGR Janaki Arts and Science College
3 km
BVM Global
300 m
Kumara Rani Meena Muthiah Matriculation School
1.2 km
St. Patrick's Anglo Indian Higher Secondary School
1.2 km
Kendrya Vidyalaya IIT Campus
3.3 km
BVM Perungudi
7.4 km
Citi Hospital, Sardar Patel Rd
550 m
Kalyan Hospital, Kasthuribai 1st Main Road
550 m
Fortis Malar Hospital
1.2 km
Adyar Cancer Institute
1.5 km
Kaveri Hospital
5.1 km
Apollo Multi Specialty Hospital
6.7 km
Madya Kailash Temple
950 m
Qurasani Peer Masjid
1 km
St. Louis Church
1.1 km
Arulmigu Marudeeshwarar Temple
2.9 km
Ashtalakshmi Temple, Besant Nagar
3 km
Sri Anantha Padmanaban Swamy Temple
3.4 km
Kapaleeshwarar Temple, Mylapore
4.9 km
Ganapathi Ram theaters
750 m
PVR S2 Cinemas
2 km
Guindy National Park
2 km
Birla Planetarium
2.2 Km
Anna Centenary Library
2.7 Km
Phoenix Mall
8.4 Km
Grand Square Mall Velachery
8.4 Km
Express Avenue Mall
8.5 km
Adyar Bus Stand
300 m
Kasthuribai MRTS
650 m
Adyar Bus Depot
1 km
Thiruvanmiyur Bus Depot
2.5 km
Guindy Metro
4.7 Km
Airport
12 Km
Central Railway Station
12.6 Km
Constructions Updates
no data found
Frequently Asked Questions
7233 Sq. ft (appx) (3.01 Grounds)
RCC framed structure
Stilt+5 floors
1 block
Overall - 20 units
4 units per floor (3BHK – 2 units & 2BHK – 2 units)
Spacious 3BHK + 3T, Spacious 2BHK + 2 T
Bore well/Metro water.
Yes. RERA no - RERA No: TN/29/ Building/0048/2024
The current expected time of completion is early 2026.
Adyar is a bustling neighborhood, with an apt mix of tradition and modernity.
Located just 300 meters from the Adyar Bus Terminus and bustling shopping.
Roads leading the project connects to the liveliest roads you could find in Chennai where several brands have their standalones like Nalli, GRT, Metro Shoes, Pantaloons, Westside, etc.
Roads leading the project connects to the liveliest roads you could find in Chennai where several brands have their standalones like Nalli, GRT, Metro Shoes, Pantaloons, Westside, etc.


