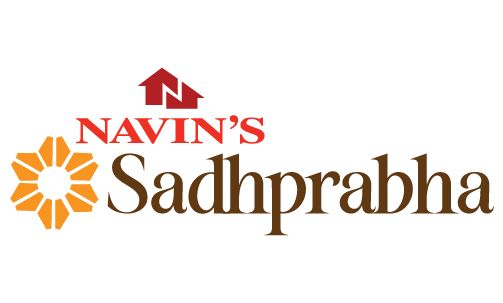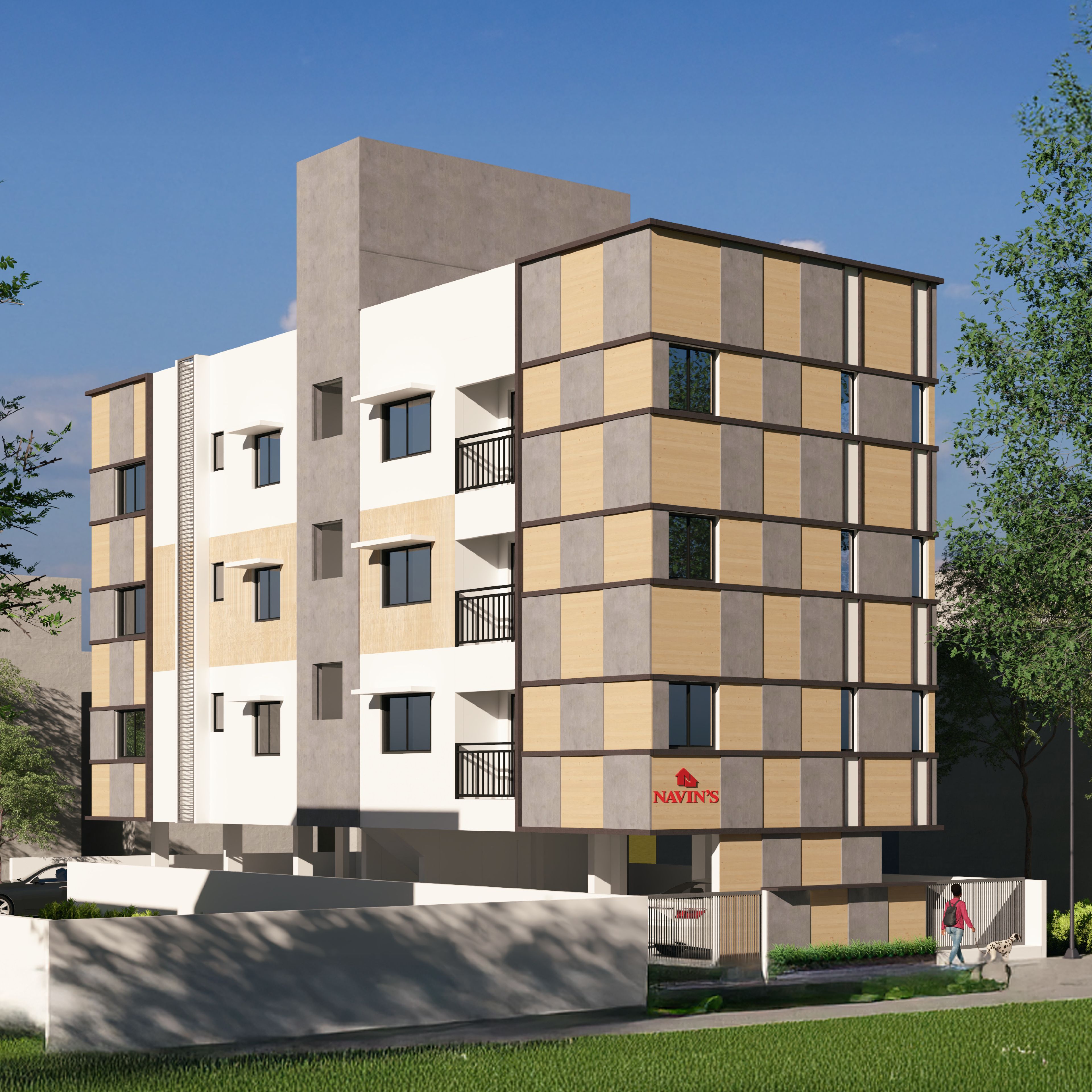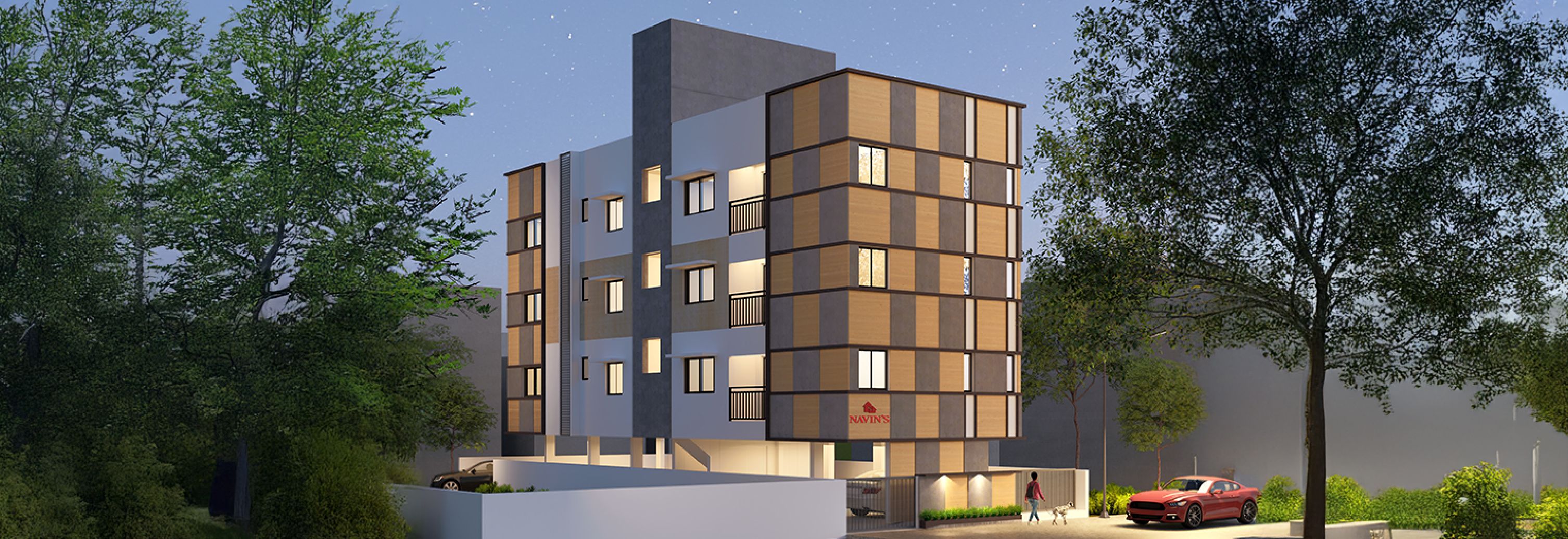
Navin's Sadhprabha
Some addresses are built for hundreds. This one is built for six. Navin’s Sadhprabha in Gerugambakkam is an exclusive collection of north-facing 2 BHK homes, designed for families who seek both privacy and connection in everyday living. Every home is part of a community so compact, it feels personal, yet with layouts of 920 sq.ft. and 971 sq.ft., space and comfort are never compromised. The smartly planned interiors open to natural light and ventilation, ensuring a healthier and brighter way of life. On the outside, the bold pixel-inspired façade lends the street a unique and contemporary identity, a rare landmark in Gerugambakkam that reflects modern design and lasting character. Here, just six residents share an address, making it a home that’s as intimate as it is enduring

Features
Floor Plans
Specifications
LOCATION
ADVANTAGE
Lalaji Memorial Omega International School
0.4 km.
St Francis International School
0.6 km
The PSBB Millennium School
1.3 km
Velammal Bodhi Campus
1.5 km
Pon Vidyashram
4.5 km
Narayana e-Techno School
4.5 km
Orchids The International School
5.5 km
K.K. College of Pharmacy, KRA Campus
1.1 km
St. Joseph’s College (Arts & Science)
3.8 km
Sri Ramachandra Faculty of Engineering and Technology
6 km
Rajalakshmi Institute of Technology
7.6 km
Sivanthi College of Education
7.6 km
Avichi College Of Arts and Science
9 Km
Bestow hospitals
2 km
Dr Gupta's Hospital Main Branch
2.2 km
Edwin's Life Care Hospital
3 km
Kanaga Hospital
3.3 km
Kedar Hospital
3.5 km
Madha Hospital
4.5 km
Porur Bristol Ortho Hospital
3.8 km
MIOT International Hospitals
5.4 km
GK Cinemas
4 km
Chandra Metro Mall
8 km
Nexus Vijaya Mall
10 km
Larsen and Toubro Limited (L&T)
5 km
Jayant Tech park
5.5 km
DLF IT Park
6.5 km
Lalaji Memorial Omega International School
0.4 km.
St Francis International School
0.6 km
The PSBB Millennium School
1.3 km
Velammal Bodhi Campus
1.5 km
Pon Vidyashram
4.5 km
Narayana e-Techno School
4.5 km
Orchids The International School
5.5 km
K.K. College of Pharmacy, KRA Campus
1.1 km
St. Joseph’s College (Arts & Science)
3.8 km
Sri Ramachandra Faculty of Engineering and Technology
6 km
Rajalakshmi Institute of Technology
7.6 km
Sivanthi College of Education
7.6 km
Avichi College Of Arts and Science
9 Km
Bestow hospitals
2 km
Dr Gupta's Hospital Main Branch
2.2 km
Edwin's Life Care Hospital
3 km
Kanaga Hospital
3.3 km
Kedar Hospital
3.5 km
Madha Hospital
4.5 km
Porur Bristol Ortho Hospital
3.8 km
MIOT International Hospitals
5.4 km
GK Cinemas
4 km
Chandra Metro Mall
8 km
Nexus Vijaya Mall
10 km
Larsen and Toubro Limited (L&T)
5 km
Jayant Tech park
5.5 km
DLF IT Park
6.5 km
Constructions Updates
no data found
Frequently Asked Questions
Plot No:22, VGN Pratish Avenue, Gerugambakkam, Chennai - 6000122
yes
Stilt + 3 floors, RCC framed structure.
Mid of 2026
Nearby Omega International School and RS Mahal.
Bore well
DG power backup for essential lights and fans.
2 units per floor


