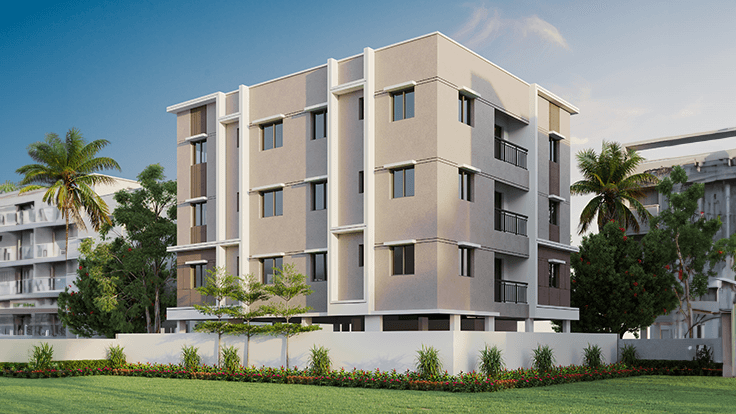
Navin's Saathvika
Welcome to Navin's Saathvika, where contemporary grace meets the timeless charm of Velu Street, West Mambalam. Nestled in one of Chennai’s most vibrant and well-connected neighborhoods, this is where tradition and modernity embrace. Known for its lush greenery, bustling local markets, and serene temples, West Mambalam offers a harmonious balance of cultural richness and urban convenience. From Navin's Homes, trusted for building dreams that last a lifetime, comes a boutique collection of just 6 exclusive homes across 3 floors. Each residence is a masterpiece of thoughtful design, seamlessly blending modern elegance with the warmth of a storied location.

Features
Gallery
Specifications
LOCATION
ADVANTAGE
SRM Nightingale School
500 m
Sitaram Vidyalaya Matriculation Higher Secondary School
700 m
Jaigopal Garodia Hindu Vidyalaya Secondary School
1 km
Shri B S Mootha Girls Senior Secondary School
1 km
Sree Narayana Mission Senior Secondary School
1.5 km
Jawahar Vidyalaya
1.8 km
Oxford Matriculation Higher Secondary School
2.3 km
Meenakshi College for Women
2.5 km
Meenakshi Sundararajan Engineering College
2.8 km
Shri Shankarlal Sundarbai Shasun Jain College for Women
3 km
Annai Veilankanni’s College of Arts and Science
3 km
Anna University
6.5 km
Women's Christian College
6.5 km
IIT Madras
7 km
Shree Ayurvedic Multispeciality Hospital
550 m
SRM HOSPITAL
600 m
Vasanthram Hospital (P) Limited
700 m
MK HOSPITAL
1.5 km
SPM Hospital
1.5 km
RAJU HOSPITALS 24 HRS
3.5 km
Bharathi Rajaa Multispecialty Hospital and Research centre
4.2 km
Sri Ram Samaj Ayodhya Aswamedha Maha Mandapam
350 m
Arulmiku Sathya Narayana Temple
400 m
Sai Baba Temple
500 m
Arulmigu Kasi Vishwanathar Temple Varanasi
1.3 km
Sri Sankar Mutt
1.3 km
Arulmigu Kothandaramar Temple
1.5 km
Nexus Vijaya Mall
3 km
Chandra Metro Mall
5.5 km
Express Avenue
7 km
VR Chennai
8 km
Ashok Nagar Metro
2 km
T. Nagar Bus Depot
2 km
Mambalam Railway Station
2.8 km
Nandanam Metro Station
5 km
Chennai International Airport
10 km
SRM Nightingale School
500 m
Sitaram Vidyalaya Matriculation Higher Secondary School
700 m
Jaigopal Garodia Hindu Vidyalaya Secondary School
1 km
Shri B S Mootha Girls Senior Secondary School
1 km
Sree Narayana Mission Senior Secondary School
1.5 km
Jawahar Vidyalaya
1.8 km
Oxford Matriculation Higher Secondary School
2.3 km
Meenakshi College for Women
2.5 km
Meenakshi Sundararajan Engineering College
2.8 km
Shri Shankarlal Sundarbai Shasun Jain College for Women
3 km
Annai Veilankanni’s College of Arts and Science
3 km
Anna University
6.5 km
Women's Christian College
6.5 km
IIT Madras
7 km
Shree Ayurvedic Multispeciality Hospital
550 m
SRM HOSPITAL
600 m
Vasanthram Hospital (P) Limited
700 m
MK HOSPITAL
1.5 km
SPM Hospital
1.5 km
RAJU HOSPITALS 24 HRS
3.5 km
Bharathi Rajaa Multispecialty Hospital and Research centre
4.2 km
Sri Ram Samaj Ayodhya Aswamedha Maha Mandapam
350 m
Arulmiku Sathya Narayana Temple
400 m
Sai Baba Temple
500 m
Arulmigu Kasi Vishwanathar Temple Varanasi
1.3 km
Sri Sankar Mutt
1.3 km
Arulmigu Kothandaramar Temple
1.5 km
Nexus Vijaya Mall
3 km
Chandra Metro Mall
5.5 km
Express Avenue
7 km
VR Chennai
8 km
Ashok Nagar Metro
2 km
T. Nagar Bus Depot
2 km
Mambalam Railway Station
2.8 km
Nandanam Metro Station
5 km
Chennai International Airport
10 km
Constructions Updates
no data found
Frequently Asked Questions
Navin’s Saathvika is a premium residential project situated in the heart of West Mambalam, Chennai. It offers an exclusive collection of 6 homes, available in 2 and 3 BHK variants across three floors, ensuring both sophistication and comfort.
Yes there’s a covered or open car parking provided for each apartment in the project.
The building is an RCC-framed structure consisting of a stilt floor and three additional floors in a single block.
The current expected time will be around the end of 2026.
The UDS is approx. 42%
Navin’s Saathvika is located in West Mambalam, Chennai, It is close to Mambalam Railway Station, Panagal Park, Natesan Park, and Sri Agastheeswarar Temple. The area is well-connected with MTC bus services and suburban trains. It is a prime residential and commercial locality with easy access to schools, markets, and temples.
The water will come from groundwater tapped by bore wells.
A whisper-quiet generator delivers seamless backup power for critical services and common areas.


