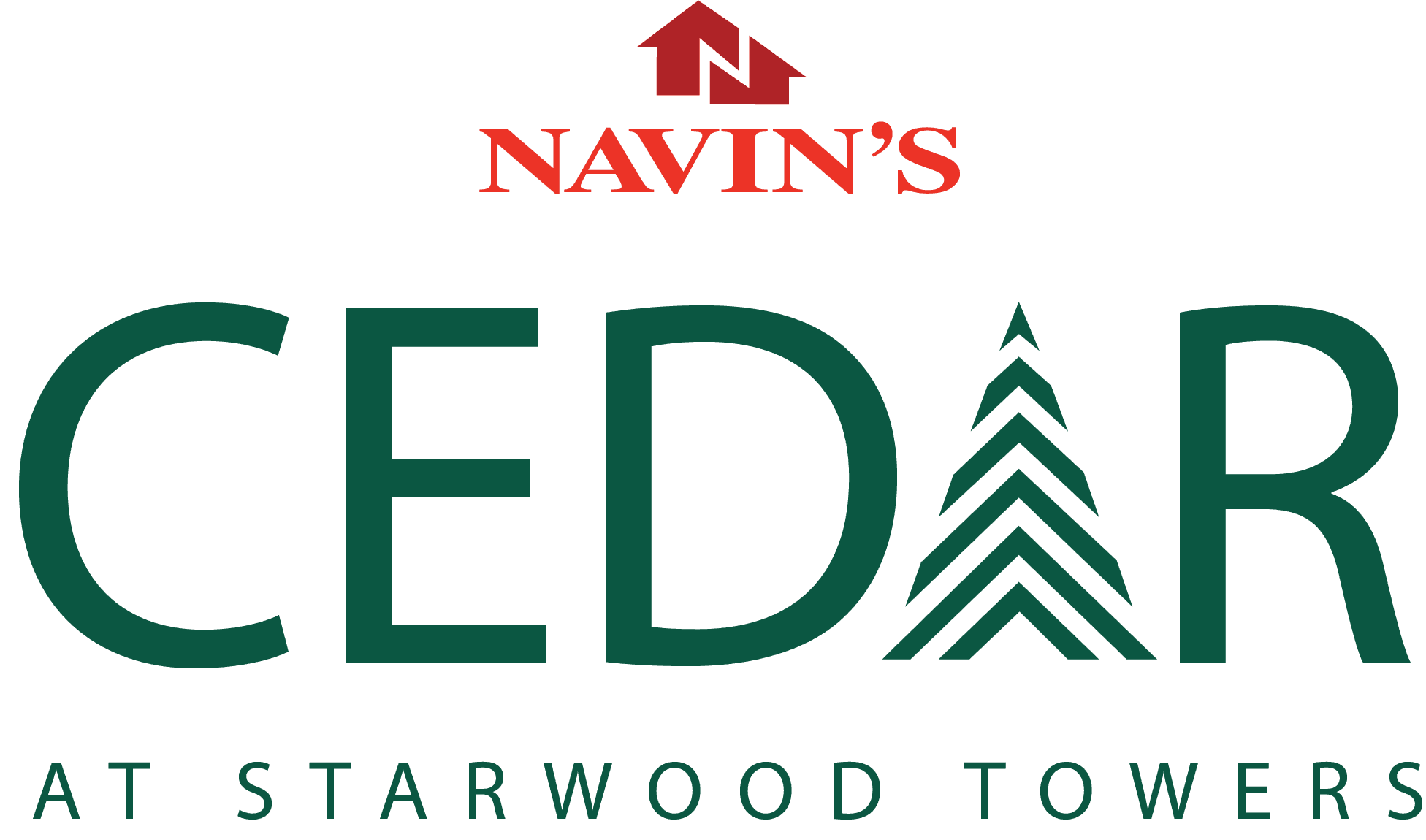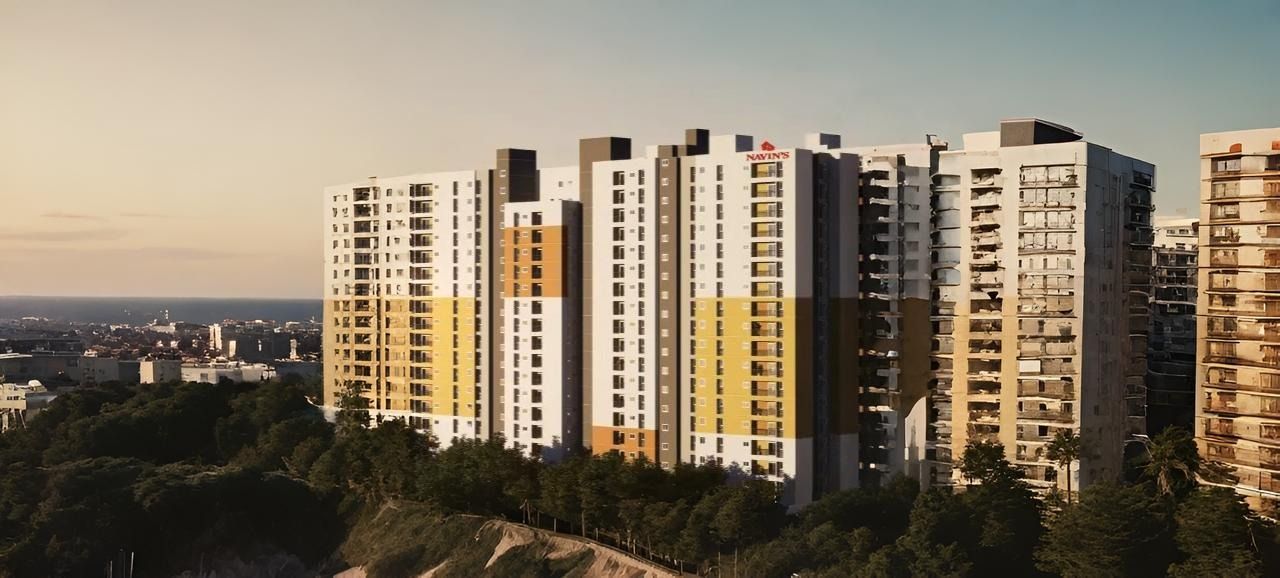
Navin’s Cedar at Starwood Towers
Navin’s CEDAR—the last and finest phase of Starwood Towers in Medavakkam—rises Basement + Stilt + 21 floors, offering 166 extra-spacious 2 & 3 BHK homes with a balcony for stunning views and a versatile multi-purpose room. Nestled within 9.85 acres of landscaped serenity, enjoy 100+ ready-to-use amenities and a thriving community of 700+ families. With easy access to Velachery, OMR, GST Road, and Radial Road, everything you need is just minutes away. Experience elevated living at Navin’s CEDAR.
Apartment
3 BHK
Project Status
Ongoing
AREA
1285 – 2140 sq.ft
Rera No
TN/35/Building/0039/2025
Location
Medavakkam

Walkthrough Video
Amenities
Gallery
Specifications
LOCATION
ADVANTAGE
Ravindra Bharathi Schools
5 mins
B.V.M School
5 mins
St.John’s School
10 mins
Sri Chaitanya Techno School
10 mins
SAN Academy
15 mins
Bharathi Vidyalaya Senior Secondary School
10 mins
VELS Global School
5 mins
Maharishi Vidya Mandir
15 mins
NPS International School
10 mins
Campus K International School
20 mins
Horizon International Academy
10 mins
Vellamal New Gen School
10 mins
VISTA BILLABIND HIGHER SECONDARY INTERNATIONAL
15 mins
Arun Hospital
7 min
Dr. Kamakshi Memorial Hospital
21 min
V Care
12 min
Gleneagles Global Health City
14 min
Bethesda Hospital
19 min
Mohammed Sathak College
9 mins
Jeppiaar Engineering College
20 mins
Government Arts and Science College
17 min
Sathyabama University
20 min
Balaji Dental College
15 mins
Asian Memorial College of Arts & Science
10 mins
ELCOT IT Park
10 Mins
Chennai One
15 Mins
Embassy Splendid Tech Zone
20 Mins
WTC (World Trade Centre)
20 Mins
RMZ Millenia
25 Mins
Ascendas International Tech Park
25 Mins
Pacifica Tech Park
25 Mins
Ramanujam IT City
30 Mins
Tidel park
30 Mins
Medavakkam Bus Depot
5 Mins
Velachery Railway Station
15 Mins
Velachery Bus Stand
15 Mins
Tambaram Railway station
20 Mins
Airport
25 Mins
Upcoming Medavakkam Metro Station
5 Mins
The Marina Mall
27 mins
Phoenix Marketcity
28 mins
Grand Square Mall
25 Mins
Ravindra Bharathi Schools
5 mins
B.V.M School
5 mins
St.John’s School
10 mins
Sri Chaitanya Techno School
10 mins
SAN Academy
15 mins
Bharathi Vidyalaya Senior Secondary School
10 mins
VELS Global School
5 mins
Maharishi Vidya Mandir
15 mins
NPS International School
10 mins
Campus K International School
20 mins
Horizon International Academy
10 mins
Vellamal New Gen School
10 mins
VISTA BILLABIND HIGHER SECONDARY INTERNATIONAL
15 mins
Arun Hospital
7 min
Dr. Kamakshi Memorial Hospital
21 min
V Care
12 min
Gleneagles Global Health City
14 min
Bethesda Hospital
19 min
Mohammed Sathak College
9 mins
Jeppiaar Engineering College
20 mins
Government Arts and Science College
17 min
Sathyabama University
20 min
Balaji Dental College
15 mins
Asian Memorial College of Arts & Science
10 mins
ELCOT IT Park
10 Mins
Chennai One
15 Mins
Embassy Splendid Tech Zone
20 Mins
WTC (World Trade Centre)
20 Mins
RMZ Millenia
25 Mins
Ascendas International Tech Park
25 Mins
Pacifica Tech Park
25 Mins
Ramanujam IT City
30 Mins
Tidel park
30 Mins
Medavakkam Bus Depot
5 Mins
Velachery Railway Station
15 Mins
Velachery Bus Stand
15 Mins
Tambaram Railway station
20 Mins
Airport
25 Mins
Upcoming Medavakkam Metro Station
5 Mins
The Marina Mall
27 mins
Phoenix Marketcity
28 mins
Grand Square Mall
25 Mins
Constructions Updates
no data found
Frequently Asked Questions
The total land extent of Starwood Towers is 9.85 acres (all phases together).
Basement + Stilt + 21 Floors
Each floor Consists 8 apartments
The source of water is ground water that will be tapped with bore wells.
Yes, we have separate sumps
A sewage treatment plant (STP) will be provided as drainage facility.
Grey water treatment will also be provided for treating kitchen waste water
Each block contains
3 Nos of 10 passenger lift
One no. 15 Passenger / Service lift
All blocks are fully compounded with respective gates for entry & exit. We provide manned security 24/7 along with CCTV surveillance.Refer ‘Blue chip safety'
Through self-cleansing SS garbage chutes available at every floor
Yes
18,500 Sq.ft
Phase lll – TN/35/Building/0039/2025


