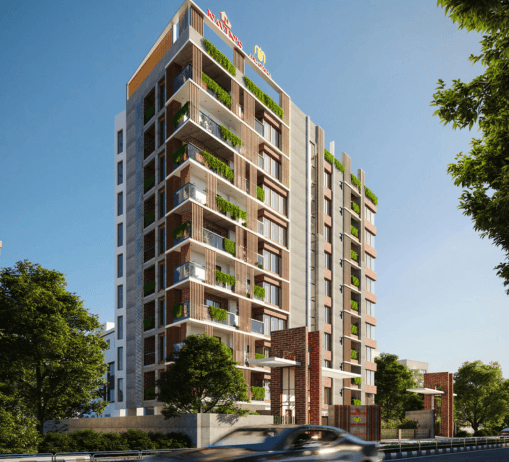
Navin’s Aum Griha
If proximity is luxury, if time is luxury, if convenience is luxury, then this is the ultimatum of luxury, Presenting Navin’s Aum Griha #14 College Road, 18 affluent 3 BHK residences spread across 9 floors (B+S+9). Each floor hosts just two residences, offering an exclusive, low-density experience with ample ventilation and privacy. Navin’s Aum Griha is a benchmark in premium living as it meets the gold standard in structural quality, fixtures, offers up to 3 exclusive car parks, indoor & outdoor amenities and other top-tier residential features.
Apartment
3 BHK
Project Status
Ongoing
AREA
2330& 2485 Sq.ft
Rera No
TN/29/Building/0213/2025
Location
College Road

Features
Floor Plans
Specifications
LOCATION
ADVANTAGE
Crescent Matriculation Higher Secondary School
2 Mins
Good Shepherd Matriculation higher secondary school
5 mins
Shri Krishnaswamy matriculation higher secondary school
5 Mins
Chennai Boys Higher Secondary School
7 Mins
Padma Seshadri School
6 Mins
MCC Public School
8 Mins
Kenrich international School
10 Mins
Loyola College
7 Mins
Women’s Christian College
2 Mins
M.O.P Vaishnava
6 Mins
The New College
8 Mins
Ethiraj College
4 Mins
Quaid-E-Millath Government College
4 Mins
Pachaiyapa’s College
10 Mins
Don Bosco Arts & Science
9 Mins
Justice Basheer Ahmed Sayeed College
12 Mins
Vinita Hospital
7 Mins
Dr. Mehta's Hospitals
6 Mins
Apollo Hospital
5 Mins
Sooriya Hospital
10 Mins
Sankara Nethrlaya
1 Min
Bharathi Rajaa Multispecialty Hospital
10 Mins
Medindia Hospitals
5 Mins
Nungambakkam Railway Station
8 mins
Chetpet Railway Station
5 Mins
Thousand Lights Metro Station
5 Mins
Upcoming Nungambakkam Metro
2 Mins
Kilpauk Metro Station
8 Mins
Government Museum
2 Mins
Spencer Plazza
7 Mins
Sathyam Cinemas
7 Mins
Semmozhi Poonga
7 Mins
Express Avenue
8 Mins
Crescent Matriculation Higher Secondary School
2 Mins
Good Shepherd Matriculation higher secondary school
5 mins
Shri Krishnaswamy matriculation higher secondary school
5 Mins
Chennai Boys Higher Secondary School
7 Mins
Padma Seshadri School
6 Mins
MCC Public School
8 Mins
Kenrich international School
10 Mins
Loyola College
7 Mins
Women’s Christian College
2 Mins
M.O.P Vaishnava
6 Mins
The New College
8 Mins
Ethiraj College
4 Mins
Quaid-E-Millath Government College
4 Mins
Pachaiyapa’s College
10 Mins
Don Bosco Arts & Science
9 Mins
Justice Basheer Ahmed Sayeed College
12 Mins
Vinita Hospital
7 Mins
Dr. Mehta's Hospitals
6 Mins
Apollo Hospital
5 Mins
Sooriya Hospital
10 Mins
Sankara Nethrlaya
1 Min
Bharathi Rajaa Multispecialty Hospital
10 Mins
Medindia Hospitals
5 Mins
Nungambakkam Railway Station
8 mins
Chetpet Railway Station
5 Mins
Thousand Lights Metro Station
5 Mins
Upcoming Nungambakkam Metro
2 Mins
Kilpauk Metro Station
8 Mins
Government Museum
2 Mins
Spencer Plazza
7 Mins
Sathyam Cinemas
7 Mins
Semmozhi Poonga
7 Mins
Express Avenue
8 Mins
Constructions Updates
no data found
Frequently Asked Questions
Located at Old No. 13, New No. 14, College Road, Nungambakkam.
Each unit comes with up to 3 parking spaces.
The project comprises a basement+ stilt+ 9 floors.
The tentative project completion date is mid-2027.
The UDS for this project is approximately 30%.
Nearby landmarks include the Directorate of Public Instruction (DPI) opposite the site and Sankara Nethralaya Eye Hospital close by.
Water supply will be sourced from borewell-tapped groundwater, with connection for Metro Water connection as well.
100% backup power will be available for every unit, along with full backup for all common areas.
The facility is planned with an underground drainage system.
CCTV surveillance will be provided in common areas, and the main door will feature a digital lock (Hafele or equivalent).
A piped gas connection is available.
There are 2 units per floor.


