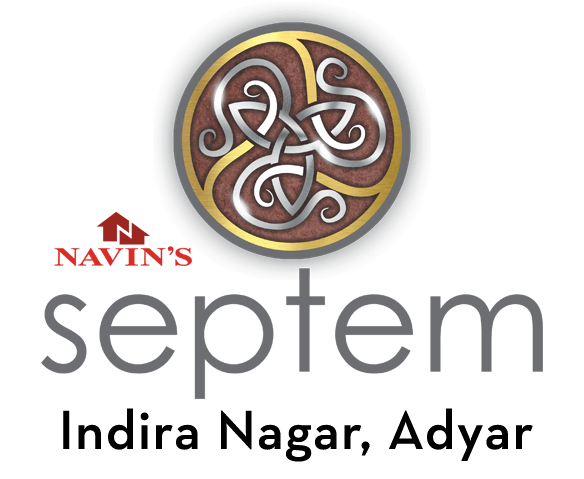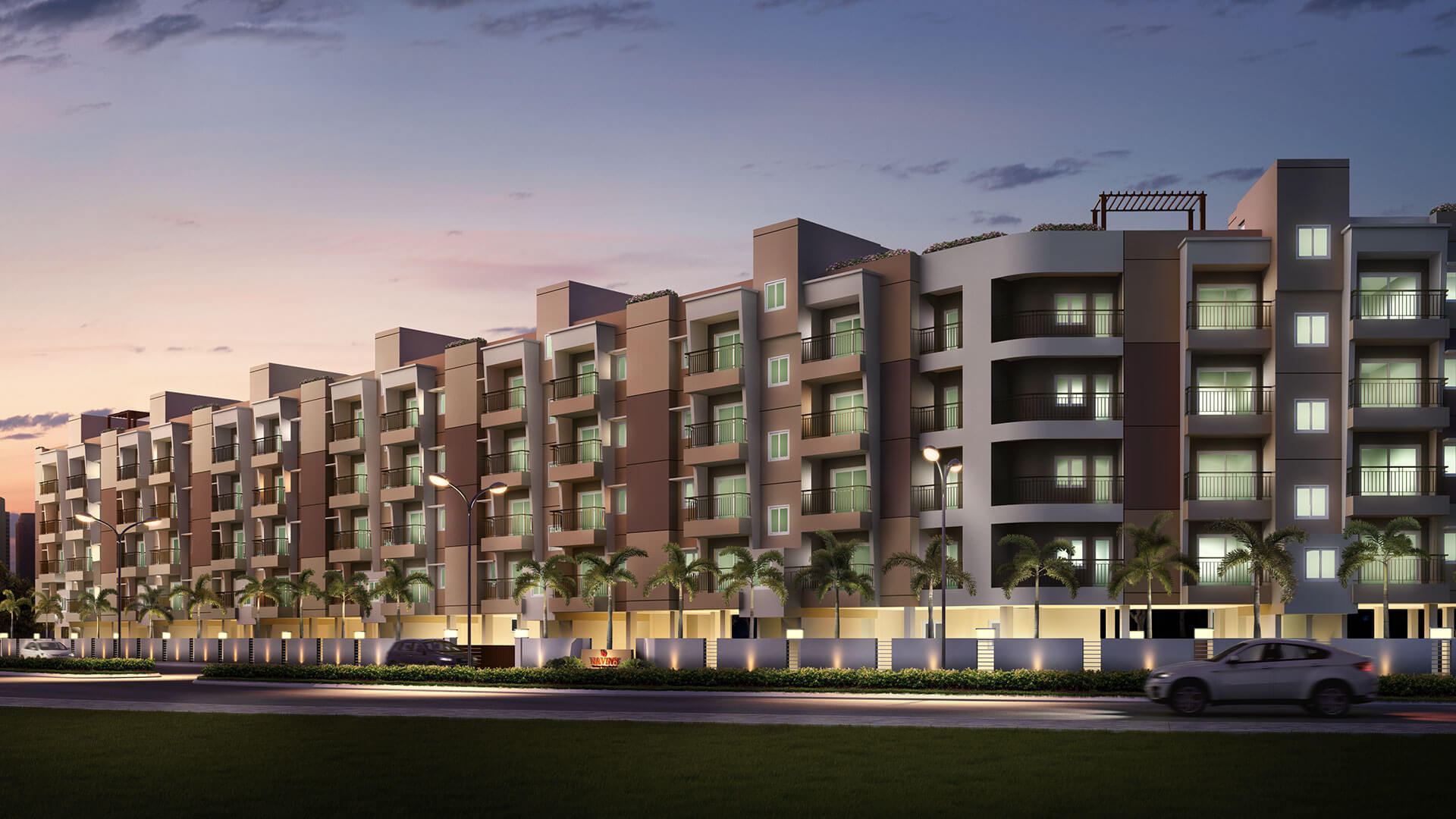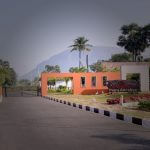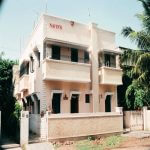
![]() 56 Apartments
56 Apartments
![]() 2 BHK
2 BHK
![]() 4 Floors
4 Floors
![]() 938 Sqft To 942 Sqft
938 Sqft To 942 Sqft

CC Received : EC/S-I /513/2015
![]() 2 Bed 2 Bath
2 Bed 2 Bath
![]() Old No. M1-M5, New No. 38/1, 2nd Avenue, Indira Nagar,
Old No. M1-M5, New No. 38/1, 2nd Avenue, Indira Nagar,
Adyar, Chennai.
![]() Completed: Ready to occupy
Completed: Ready to occupy
Find an old residential neighbourhood thats destined for the future Adyar!
When it come to premium residential neighbourhood, there is nothing comparable to Adyar.
With its proximity to the sea and its location along the estuaries of the Adyar river, this old residential locality has a lot to offer. Ancient landmarks like Kalakshetra, Besant Nagar Beach and the Theosophical Society blend perfectly with premier educational institutions like Sishya, St. Patricks, Vidhya Mandir, IIT Madras, College of Engieering, AC College of Technology & School of Architecture and Central Leather Research Institute are in close proximity. Quiet residential roads can be found just a few feet away from busy streets, high end shopping and finest restaurants.
The best of both worlds, that’s perfect for your family.

![]() Covered car park
Covered car park
![]() CCTV (with security cameras)
CCTV (with security cameras)
![]() Rainwater harvesting
Rainwater harvesting
![]() Pleasing landscape
Pleasing landscape
![]() Fitness training studio
Fitness training studio
![]() Standby generator for common areas with auto panel
Standby generator for common areas with auto panel
![]() Drive way and open parking with interlocking pavers
Drive way and open parking with interlocking pavers
![]() Terrace party area
Terrace party area
![]() Entrance lobby with granite flooring
Entrance lobby with granite flooring
![]() Children play area
Children play area
![]() DTH service connectivity
DTH service connectivity
![]() Restroom for servants & drivers
Restroom for servants & drivers
Earthquake resistant RCC framed structure.
Solid blocks in cement mortar.
Matt finish vitrified tile flooring for all rooms inside the flat except toilets
Good Quality UPVC framed openable tinted glazed shutters and sliding shutters for kitchen and common areas
Ceramic tiles flooring and designer wall dadoing upto 7’0”ht.
Bedroom doors with teakwood frame and both side polished imported moulded skin shutters.
Toilet doors with teakwood frame and FRP shutters.
Polished granite counter with stainless steel sink and drain board with 2’ht ceramic tiles dadoing.
Attached and common toilet with mixer taps (Kohler/Jaquar/Equivalent). Counter top basins, Kohler or equivalent brand sanitary ware
Three phase electric supply with concealed FRLS copper wiring.
Circuit breaker and A/C points in living and dining and all bedrooms.
Branded modular switches
Internal walls plastered and finished with putty and emulsion paint.
Ceiling plastered and finished with distemper / emulsion paint.
Outer walls: Combinations of textured Matt and exterior emulsion paintin
Automatic elevators
Elegant looking teakwood framed maindoor with designed solid core teak finished flush shutters with PU polish.
Bore / open well for tapping ground water, and sump to store water. Water supply through pneumatic pressure pump system
Granite flooring with elegant modular S.S. Handrails

