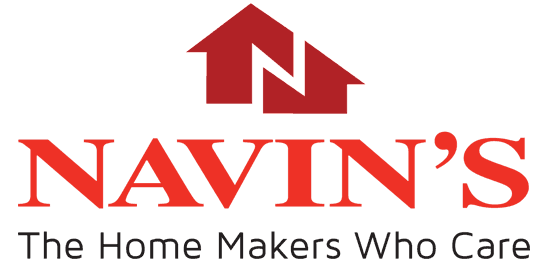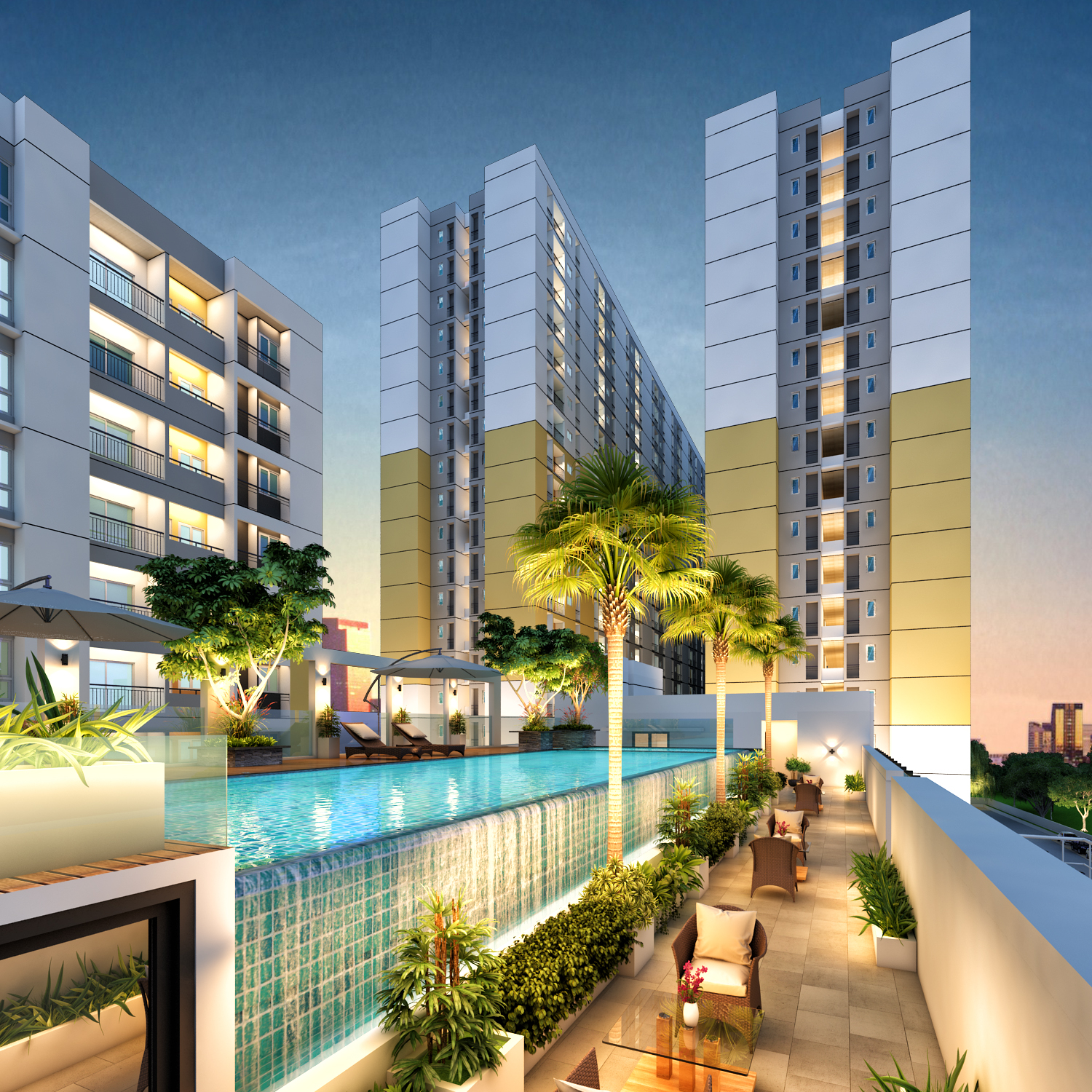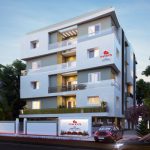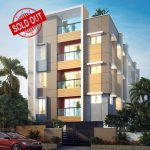
![]() 294 Apartments
294 Apartments
![]() 2 BHK
2 BHK
![]() Stilt + 21 Floors
Stilt + 21 Floors
![]() 877 Sqft To 1285 Sqft
877 Sqft To 1285 Sqft

RERA Registration ID: TN/01/ Building/ 0245/2022 |
TN/01/ Building/ 0246/2022
www.rera.tn.gov.in/
Phase 3
![]() 2 Bed 2 Bath
2 Bed 2 Bath
![]() Medavakkam – Mambakkam Main Road,
Medavakkam – Mambakkam Main Road,
Vengaivasal, Chennai.
![]() Status: Under Construction
Status: Under Construction
Control your home at the click of a button
Yes! Every home at Navin’s Starwood Towers 3.0 is automated, making your living absolutely delightful. Your homes are aesthetically designed to bring fresh air and sunshine throughout the day. With about 79% open spaces and vast green spaces around, wake up to beautiful balcony views everyday. Every square feet of your home has been optimized to offer you a comfortable living.
Features

![]() Security
Security
![]() Car Parking
Car Parking
![]() Children’s Play Area
Children’s Play Area
![]() CCTV (with security cameras)
CCTV (with security cameras)
![]() Gym
Gym
![]() Yoga/Meditation Hall
Yoga/Meditation Hall
![]() Table Tennis
Table Tennis
![]() Games Room
Games Room
![]() Swimming pool
Swimming pool
![]() Library
Library
![]() Shopping Area
Shopping Area
![]() ATM
ATM
![]() Street Lighting
Street Lighting
![]() Avenue Trees
Avenue Trees
![]() Gated Community
Gated Community
![]() Wide Streets
Wide Streets
Seismic Zone III Complaint RCC wall structure using latest MIVAN formwork technology.
RCC walls.
Double charged Vitrified tile flooring inside the flat.
Good quality UPVC sliding windows.
Ceramic Tiles Flooring and designer wall dadoing upto 7 ht with good quality fittings.
PIN Controlled Smart Door lock of Yale Make or Similar teak wood framed main doors with designers flush doors.Other doors with good quality wood frame with laminate shutters.
Self cleansing SS garbage chute.
1.Smart phone and Voice controlled access for few lights.
2.Main door lock with passcode and key access.
1.Three Phase Electric Power Supply with cocealed FRLS copper wiring and Circuit breakers.
2.AC Points in all Bedrooms and AC Point preparation in living room.
3.Branded Modular switches.
4.Acoustically insulated standby generated back-up for common area and 500 wattsfor each apartments.
1.Internal walls are finished with Putty and Navins’s oyster white colour with Emulsion Paint.
2.Outer walls finished with premium anti-fungal emulsion paint over texture.
3 nos. of 10 passenger and 1 no. of 15 passenger automatic SS lifts in each blocks.
Varnish Sealer Finish, other doors- enamel paint, Outer Walls:Exterior Emulsion.
Bore/Open Well for Tapping Ground Water. Sump to store water with arrangements.
JULY’ 2024
JULY 2024
A4 MAPLE TOWER:
JUNE’ 2024
May 2024
A4 MAPLE TOWER:
April 2024
A4 MAPLE TOWER:
March 2024
A4 MAPLE TOWER:
JANUARY 2024
A4 MAPLE TOWER:
November 2023
October 2023
October 2023
October 2023
September 2023
PHASE 3-A4 MAPLE TOWER
August 2023
PHASE 3- A4 MAPLE TOWER
July 2023
PHASE 3- A4 MAPLE TOWER
June 2023
PHASE 3- A4 MAPLE TOWER
PHASE 3 – A3 CEDAR TOWER
May 2023
PHASE 3- A4 MAPLE TOWER
April 2023
PHASE 3- A4 MAPLE TOWER
PHASE 3 – A3 CEDAR TOWER
March 2023
PHASE 1- A4 MAPLE & PHASE 2- A3 CEDAR
Maple
Cedar
January 2023
MAPLE: 2nd Floor RCC Works – WIP 100% Completed and 3rd Floor RCC Works – WIP 85% Completed
CEDAR: Basement Columns and Shuttering – 85% Completed and Basement Roof – 45% Completed
November 2022
November 2022
MAPLE: Foundation Works – 100% Completed, Basement Works – 100% Completed, Stilt Roof Works – 100% Completed
CEDAR: Excavation 100% Completed, Raft – Foundation 90% Completed, Basement Column and Retaining walls – WIP
October 2022
August 2022
Foundation and Basement Work Completed.
Medavakkam is a residential area located in the southern part of Chennai. Its proximity to the IT sector industries along the Old Mahabalipuram Road (OMR) has made it a popular place to live in recent years. Navin’s Maple Sky Residences is a luxurious community located about a 15-minute drive from Velachery, offering convenience, leisure, and world-class amenities. The community is spread over 9.85 acres, nestled in the peaceful surroundings of Velachery, Sholinganallur (OMR), and Tambaram.
It is conveniently located near schools, colleges, hospitals, IT parks, and malls. The flats in Navin’s Maple Sky Residences come in a variety of configurations, such as Super Smart flats for sale in Medavakkam, to cater to different lifestyle needs.
Living in Navin’s flats in Medavakkam provides excellent connectivity to the rest of the city, built with high-quality materials, ensuring durability and longevity. The well-ventilated interiors and ample natural light create a pleasant living environment.
The properties also feature amenities like a gymnasium, Smartphone door access, children’s play area, landscaped gardens, and 24×7 securities to ensure comfortable and safe living for you and your family. Investing in Navin’s flats in Medavakkam is a great opportunity to upgrade your lifestyle and own your dream home in one of Chennai’s prime locations. If you’re interested in exploring the available flats for sale in Medavakkam, reach out to Navin’s.
Are you looking for 2 BHK flats for sale in Medavakkam? Look no further! Navin’s is a renowned real estate developer, presents an extensive range of residential flats in Medavakkam offers a perfect fusion of comfort and convenience in the designed homes that cater to all your lifestyle needs.
Navin’s Maple Sky Residences offers super smart 2 BHK Flats in Medavakkam with modern amenities, super smart features, contemporary architecture, and functionally elegant homes ensuring an elevated living experience.
Explore a variety of super smart 2 BHK flats in Medavakkam to align with your specific requirements. Constructed with top-notch materials, Navin’s Maple Sky Residences 2 BHK flat in Medavakkam guarantee durability and longevity. The well-ventilated interiors and abundant natural light create a delightful living environment.
Located in the bustling Medavakkam area, these homes boast excellent connectivity to the rest of the city. Enjoy proximity to schools, hospitals, shopping centers, and entertainment hubs, as Navin’s flats in Medavakkam provide unmatched convenience at your doorstep.
These 2 BHK Flats in Medavakkam gives top-notch amenities such as a gymnasium, Yoga/Meditation hall, Multi-purpose hall, OSR Parks, library, VR gaming, Galaxy cinemas, Children’s play area, Crystal swimming pool with kids wading pool Steam & Sauna, Amphitheatre Party lawn, Senior citizen corner, Tennis & Shuttle, Cricket nets Chip golf with kids golf, 8 Shape walking area, Basketball, Solar power for common area consumables, landscaped gardens, and 24×7 security, commercials etc., ensuring a comfortable and secure living environment for you and your family.
Investing in Navin’s flats for sale in Medavakkam is not just acquiring a property; it’s embracing a home that offers a lifestyle upgrade. Don’t miss out on this opportunity to own your dream home in one of Chennai’s most sought-after locations.
Explore Navin’s flats in Medavakkam and turn your dream of owning a home into a reality.
Amenities include gym, yoga/meditation hall, multipurpose hall, parks, library, VR gaming, cinema, children’s play area, swimming pool, steam/sauna, amphitheater, party lawn, and more.
Yes, Navin’s Maple Sky Residences ensure durability and longevity with top-notch materials.
The interiors are well-ventilated with abundant natural light, creating a delightful living environment.
Located in bustling Medavakkam, the flats offer excellent connectivity to schools, hospitals, shopping centers, and entertainment hubs.
Yes, there is 24×7 security ensuring a comfortable and secure living environment.
Yes, there are facilities like tennis, shuttle, cricket nets, basketball, and chip golf available.
Yes, there is a multipurpose hall, amphitheater, and party lawn for community events.
Navin’s Maple Sky Residences offer excellent connectivity to schools, hospitals, and other essential services.
Navin’s Maple Sky Residences offer Super smart 2 BHKs sizes vary, catering to different space requirements.
The residential complex offers excellent connectivity to nearby shopping centers and entertainment hubs.

