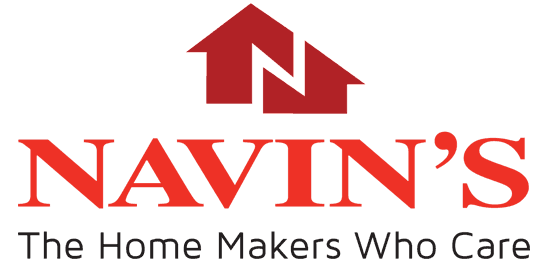FAQS
Are all Navin’s projects Green Buildings?
Ever since the concept of Green Buildings evolved in Chennai, Navin’s has been striving too hard to adhere to Green Building standards and quite a few of our recent buildings have been accredited with LEED, Silver & Gold Ratings from the Indian Green Building Council (IGBC). Our future projects will exhibit green building features.
What are Green Buildings?
Green building refers to both a structure and the application of processes that are environmentally responsible and resource-efficient throughout a building’s life-cycle: from planning to design, construction, operation, maintenance, renovation, and demolition.
What is the process of registration? What are the expenses involved?
You will be assisted by our Marketing Executives through the entire process of registration. Registration on the UDS (Undivided Share) will be done after 100% of the customer’s bridge money (apart from loan funds) and stage payments upto current stage have been remitted. Registration will be done at the Sub-Registrar’s office. The time of registration can vary from project to project.
Expenses will include statutory payments like stamp duty, registration charges and any incidental expenses.
Will Navin’s develop my property?
In principle, Yes. Navin’s will be happy to partner with owners of prime land parcels that have perfect titles, and that is located in eminently livable locations. For more details, please contact us on our Board Number: 044 66661121
How does Navin’s select its properties for development?
At Navin’s, every property undergoes a stringent site-selection process before being considered for development. We select sites that have perfect titles and are eminently livable. They have to be located in an area where the social and civic infrastructure is well-developed. They must be contained in a good aura. Our MD, Dr. Kumar says – “I won’t select a site unless I myself wouldn’t mind living there!” and this tops it all!
What is “functional elegance”?
Functional Elegance is art and science of combining efficient, ergonomic, practical and usable design with appealing architecture. At Navin’s, our team of engineering and architectural professionals spend several hours to make your home functionally elegant.
Does Navin’s deviate from approved plans?
Navin’s has always adhered to approve plans and complied with all statutory and legal requirements.
Will Navin’s help me avail a home loan?
Yes, Navin’s will help you to get a home loan by referring you to Housing Finance Institution. However, the loan amount, eligibility, interest rates and repayment terms are at the sole discretion of the Housing Finance Institution. Please contact any of our marketing executives for more details.
What is Saleable area?
Saleable Area = Carpet Area + Proportionate share in common area + Wall area.
What is Common area?
Common area includes the floor lobbies, corridors, lifts, entrance lobbies, etc.
RERA Defines Common Area as:
1. The entire land for the real estate project or where the project is developed in phases and
registration under this Act is sought for a phase, the entire land for that phase
2. The stair cases, lifts, staircase and lift lobbies, fir escapes, and common entrances and exits
of buildings
3. The common basements, terraces, parks, play areas, open parking areas and common
storage spaces
4. The premises for the lodging of persons employed for the management of the property
including accommodation for watch and ward staffs or for the lodging of community service
personnel
5. Installations of central services such as electricity, gas, water and sanitation, air-conditioning
and incinerating, system for water conservation and renewable energy
6. The water tanks, sumps, motors, fans, compressors, ducts and all apparatus connected with
installations for common use.
7. All community and commercial facilities as provided in the real estate project.
8. All other portion of the project necessary or convenient for its maintenance, safety, etc., and
in common use.
What is plinth area?
Plinth area is the built up covered area of a building measured at floor level of any storey. Plinth area is calculated by taking external dimensions of the building at floor level.
What is RERA ?
Real Estate Regulatory act is an act to establish the real estate regulatory authority for regulation and promotion of the real estate sector and to ensure sale of plot apartment or building or sale of real estate project in an efficient and transparent manner and to protect the consumer interests.
What is carpet area?
This is the actual usable area inside your apartment that you can actually cover with carpets! This includes balconies, corridors inside your individual private apartment, area below kitchen platforms, toilets, etc. However, it does not include lofts, lifts, entrance lobbies and other common areas. At Navin’s, we strive to achieve high carpet area efficiency.
RERA Defines Carpet Area as:
“Carpet Area” means the net usable floor area of an apartment, excluding the area covered by the external walls, areas under services shafts, exclusive balcony or verandah area and exclusive open terrace area, but includes the area covered by the internal partition walls of the apartment.
Why Navin’s
At Navin’s, you get the highest value for the price you pay. We genuinely love crafting functionally elegant homes for you, and at no circumstance, do we compromise on quality, peace of mind and customer satisfaction. We make sure our employees work with their conscience intact, and we deliver the best possible product to our customers. We believe building is a profession, and we are professionals who follow ethical business practise religiously.


